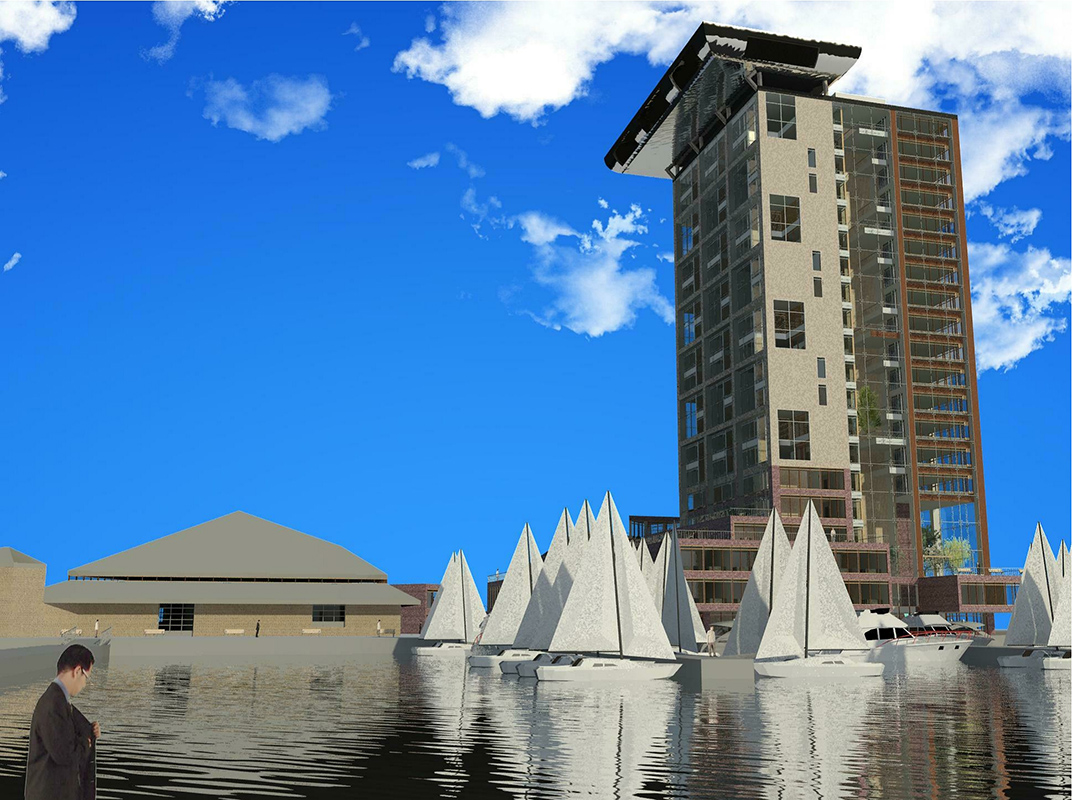Horsens, Denmark
VITUS TOWER
The masterplan for the area describes a rounded triangular tower made up of offices.
Rather than eccepting the simplicity of the chorsen, this project tries to fit a lot more program into the site, including a hotel, offices, apartments and stores.
By creating a area of building rather than just a tower, the problems with wind and alienation towards the city is ameliorated, integrating the future marina with local life.
By opening up the center of the building, the core is exposed, letting the building be open to its surroundings
VITUS TOWER
The masterplan for the area describes a rounded triangular tower made up of offices.
Rather than eccepting the simplicity of the chorsen, this project tries to fit a lot more program into the site, including a hotel, offices, apartments and stores.
By creating a area of building rather than just a tower, the problems with wind and alienation towards the city is ameliorated, integrating the future marina with local life.
By opening up the center of the building, the core is exposed, letting the building be open to its surroundings

